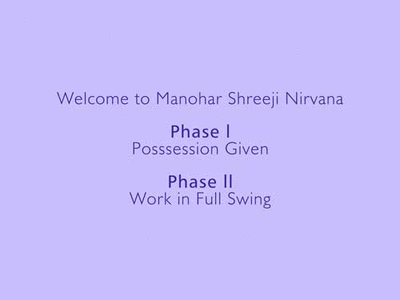Now OWN a ready possession home by paying just 1%. Pay Balance 99% by loan.Save upto Rs 4 lac on GST
Nirvana is a state of perfect peace and happiness and Manohar Shreeji Nirvana is a perfect place to find peace and happiness. Situated in a peaceful location surrounded by beautiful hills and greenary and well developed locality with all luxirious aminitites Manohar Shreeji Nirvana offers you ready to move homes at attractive discount rates. Project comprises of 16 towers with 1 RK, 1 and 2 BHK flats most of them facing East-West (Vaastu based) with seperate dinning area and a balcony in living room along with choice of master bedroom attached with toilet (for 1 BHK). Hurry up! or else you will miss the great opportunity to own your dream house at attractive rates.
Location Advantage:
-
Situated opp. Katrap Vidyalaya, a fully developed locality.
-
Just 1 kms. from Badlapur station.
Badlapur is a train terminal, just just 30 mins from Thane and approx 1.10 mins by train from Mumbai CST.
-
Off Kalyan - Badlapur highway & opp. new 100 ft Badlapur - Karjat bypass
-
Easy access to Karjat, Pune & Nasik Road
-
Approx 40 mins drive for Navi Mumbai International Airport
Salient Features :
-
Area : 1 BHK - 605 - 710 sq. ft.
-
2 BHK - 890 - 1250 sq. ft.
-
Landcsaped Garden, Gym, Children Play area, Outdoor, indoor games
Jogging track and much more
-
Community hall and Temple
-
CBSE School opp. township, Collage, Market, Hospitals in vicinity
-
Proposed Sports stadium
-
Home loan from all leading banks & financial institutes
Current construction status at Shreeji Nirvana
Phase l : Possession Given
PHASE ll : Ready Possession

Site Address
Opp. Katrap Vidyalaya,
Katrap, Badlapur (E)
Call : 08888 183 444